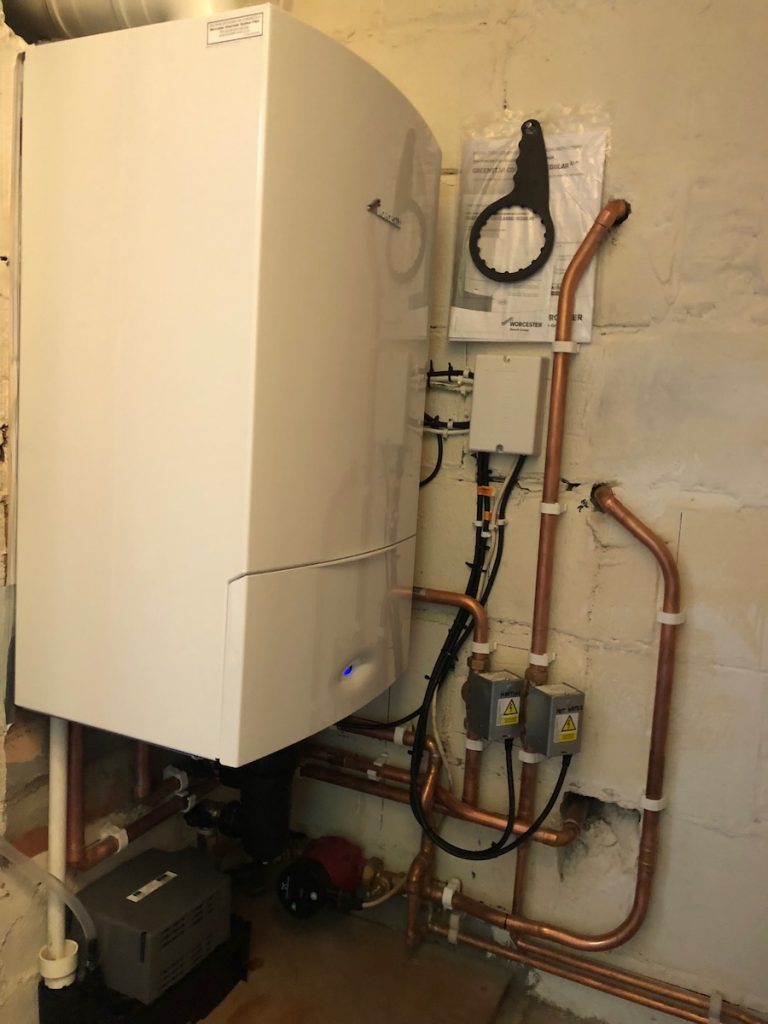Here at Charter Heating, we are leading boiler, heating and gas experts. As a result, we have produced this guide to everything you should know about installing your boiler safely in a cupboard.
What are the most important considerations for installing boilers in cupboards?
There are a number of considerations to bear in mind when it comes to installing a boiler in a cupboard safely and securely. These considerations include:
- The type of boiler
- Building regulations
- Ventilation
Condensing boilers are the best option for cupboard installation
When deciding on an installation location for your boiler, you may be considering installing this inside a cupboard. From the airing cupboard to a kitchen cabinet, there are a number of options available. However, these may be limited by the type of boiler you have. A condensing boiler can be the most effective option for cupboard installation because these use a balance flue pipe to transport waste gases away from the boiler, and to let oxygen into the boiler.
What are the building regulations for installing boilers in cupboards?
There are a number of important regulations to bear in mind when installing a boiler in a cupboard. These regulations include:
- An opening cupboard door
- A gap of at least 30cm between the top of the cupboard and the top of the boiler
- A gap of at least 10cm between the boiler and the bottom of the cupboard
- At least 60cm between the front of the boiler cupboard and another wall to allow for services, maintenance, repairs and replacement
What are the ventilation concerns?
Ventilation for your boiler is important to ensure a steady flow of oxygen. Some older, non-condensing boiler types do not have an open flue which means the room they are in needs to be well ventilated. For new condensing boilers this is not a problem.
For more information or advice about where to install your new boiler, contact us today at Charter Heating.

